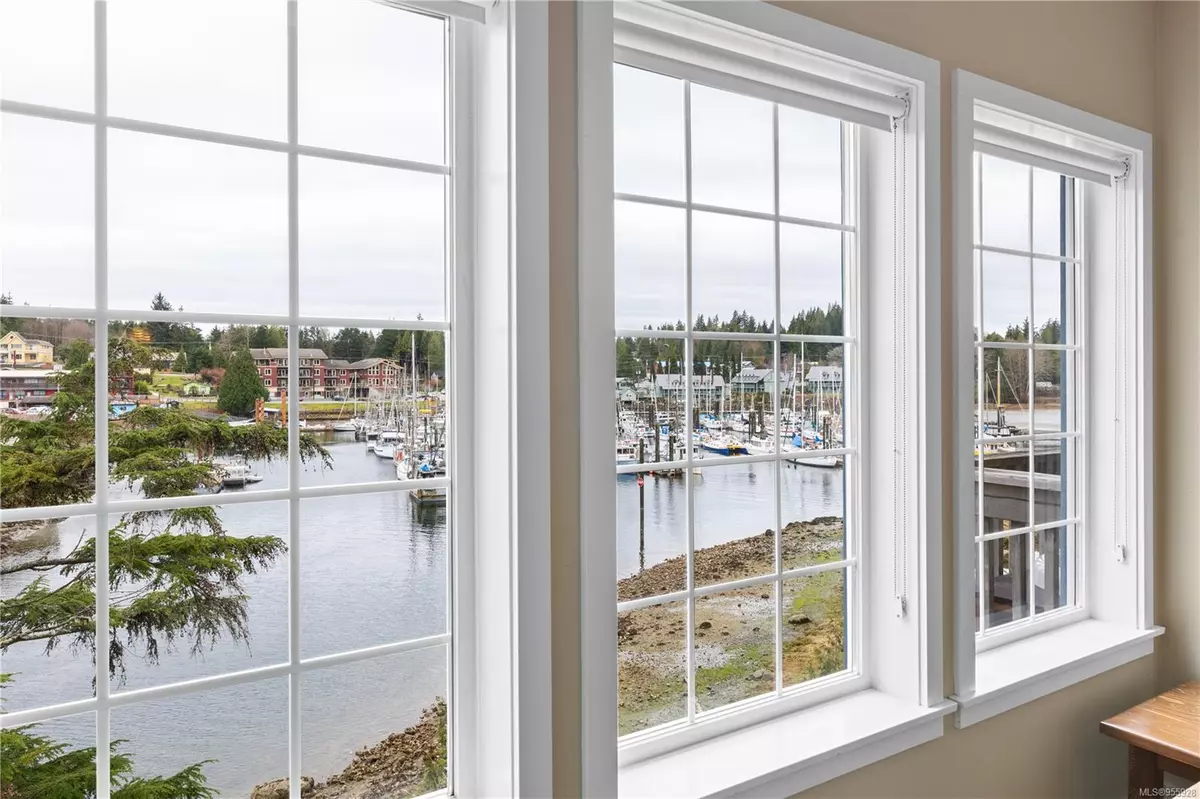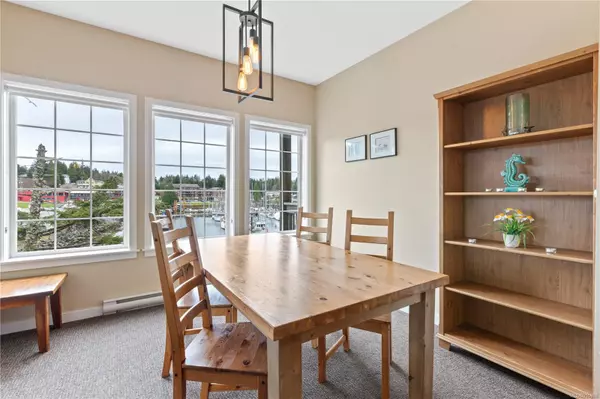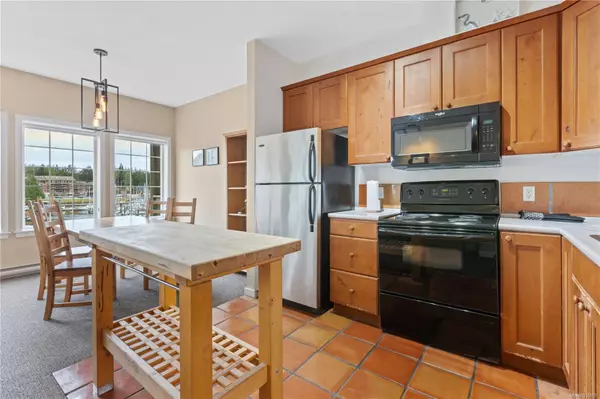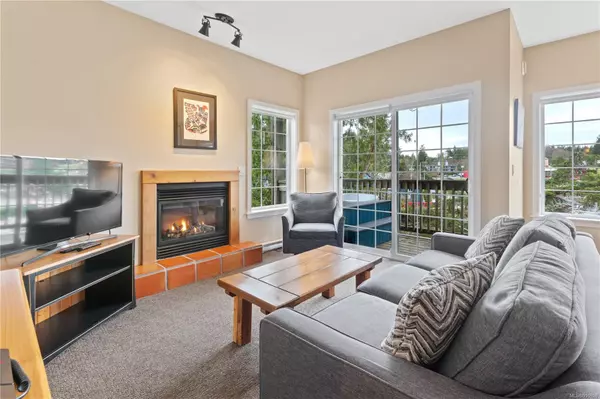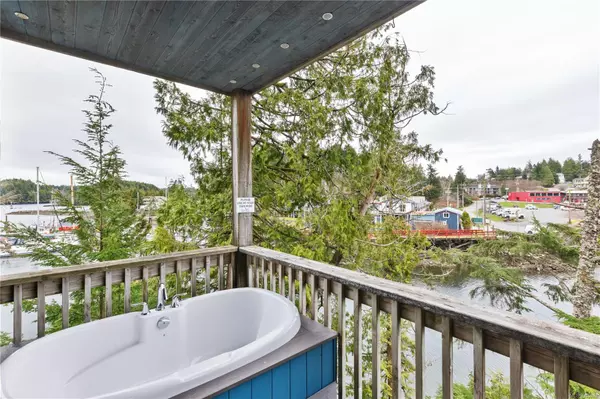1 Bed
1 Bath
727 SqFt
1 Bed
1 Bath
727 SqFt
Key Details
Property Type Condo
Sub Type Condo Apartment
Listing Status Active
Purchase Type For Sale
Square Footage 727 sqft
Price per Sqft $618
Subdivision Waters Edge
MLS Listing ID 955928
Style Condo
Bedrooms 1
Condo Fees $436/mo
Rental Info Some Rentals
Year Built 2004
Annual Tax Amount $2,069
Tax Year 2023
Property Description
Location
Province BC
County Ucluelet, District Of
Area Port Alberni
Zoning CS5
Rooms
Main Level Bedrooms 1
Kitchen 1
Interior
Interior Features Furnished
Heating Baseboard, Electric
Cooling None
Flooring Mixed
Fireplaces Number 1
Fireplaces Type Propane
Fireplace Yes
Appliance Jetted Tub
Heat Source Baseboard, Electric
Laundry In Unit
Exterior
Exterior Feature Balcony/Patio
Parking Features Open
Utilities Available Underground Utilities
Waterfront Description Ocean
View Y/N Yes
View Ocean
Roof Type Asphalt Shingle
Total Parking Spaces 1
Building
Lot Description Central Location, Marina Nearby, No Through Road, Recreation Nearby, Shopping Nearby
Faces See Remarks
Entry Level 1
Foundation Poured Concrete
Sewer Sewer Connected
Water Municipal
Structure Type Insulation: Ceiling,Insulation: Walls,Wood
Others
Pets Allowed Yes
HOA Fee Include Garbage Removal,Maintenance Structure,Sewer,Water
Tax ID 025-815-890
Ownership Freehold/Strata
Miscellaneous Balcony
Pets Allowed Cats, Dogs, Number Limit
“Whether it’s your first apartment or pied-a-terre, a newly developed condo or a waterfront estate, our Advisors will work with you to understand your requirements and achieve your priorities.”
~ Adrian Langereis
