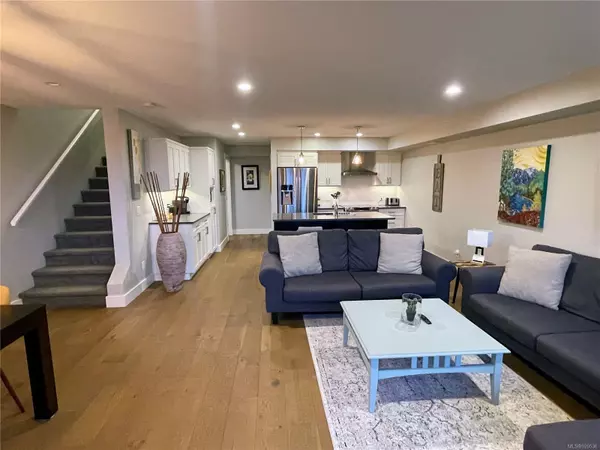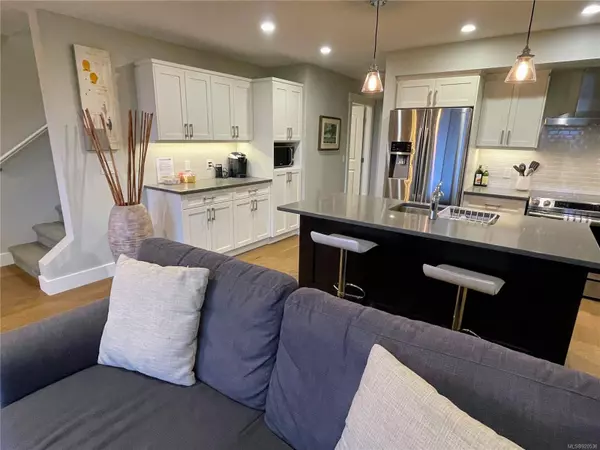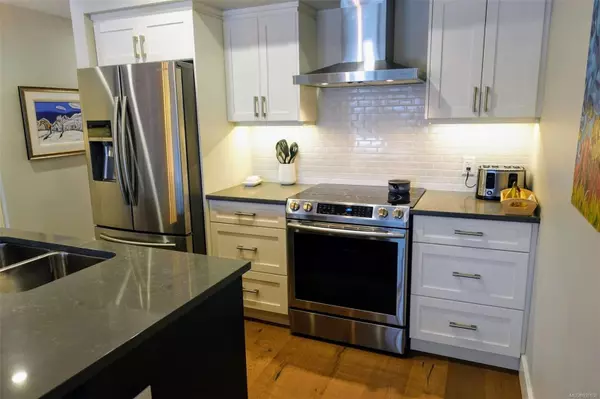
3 Beds
3 Baths
1,364 SqFt
3 Beds
3 Baths
1,364 SqFt
Key Details
Property Type Townhouse
Sub Type Row/Townhouse
Listing Status Active
Purchase Type For Sale
Square Footage 1,364 sqft
Price per Sqft $641
MLS Listing ID 920536
Style Other
Bedrooms 3
HOA Fees $421/mo
Rental Info Some Rentals
Year Built 2018
Annual Tax Amount $2,507
Tax Year 2022
Lot Size 871 Sqft
Acres 0.02
Lot Dimensions 34' x 21'
Property Description
Location
Province BC
County Port Alberni, City Of
Area Pa Sproat Lake
Zoning C6
Direction North
Rooms
Basement None
Main Level Bedrooms 3
Kitchen 1
Interior
Interior Features Dining/Living Combo, Eating Area, Storage
Heating Electric, Forced Air, Heat Pump
Cooling Air Conditioning, Central Air, HVAC
Flooring Hardwood, Tile
Window Features Insulated Windows,Screens,Vinyl Frames
Appliance Built-in Range, Dishwasher, Dryer, F/S/W/D, Freezer, Microwave, Range Hood, Refrigerator, Washer
Laundry In Unit
Exterior
Exterior Feature Awning(s), Balcony, Balcony/Deck, Balcony/Patio, Low Maintenance Yard
Utilities Available Cable Available, Electricity To Lot, Garbage, Phone Available
Amenities Available Common Area, Kayak Storage, Recreation Facilities, Secured Entry, Other
Waterfront Yes
Waterfront Description Lake
View Y/N Yes
View Mountain(s), Lake
Roof Type Asphalt Shingle
Total Parking Spaces 1
Building
Lot Description Dock/Moorage, Easy Access, Family-Oriented Neighbourhood, Gated Community, Landscaped, Marina Nearby, Private, Quiet Area, Recreation Nearby, Serviced, Southern Exposure, Walk on Waterfront, In Wooded Area
Building Description Insulation All,Vinyl Siding, Other
Faces North
Foundation Slab
Sewer Septic System: Common
Water Other
Architectural Style Cottage/Cabin
Structure Type Insulation All,Vinyl Siding
Others
HOA Fee Include Caretaker,Garbage Removal,Insurance,Maintenance Grounds,Maintenance Structure,Pest Control,Property Management,Septic,Water
Restrictions None
Tax ID 030-444-039
Ownership Freehold/Strata
Pets Description Cats, Dogs

“Whether it’s your first apartment or pied-a-terre, a newly developed condo or a waterfront estate, our Advisors will work with you to understand your requirements and achieve your priorities.”
~ Adrian Langereis





