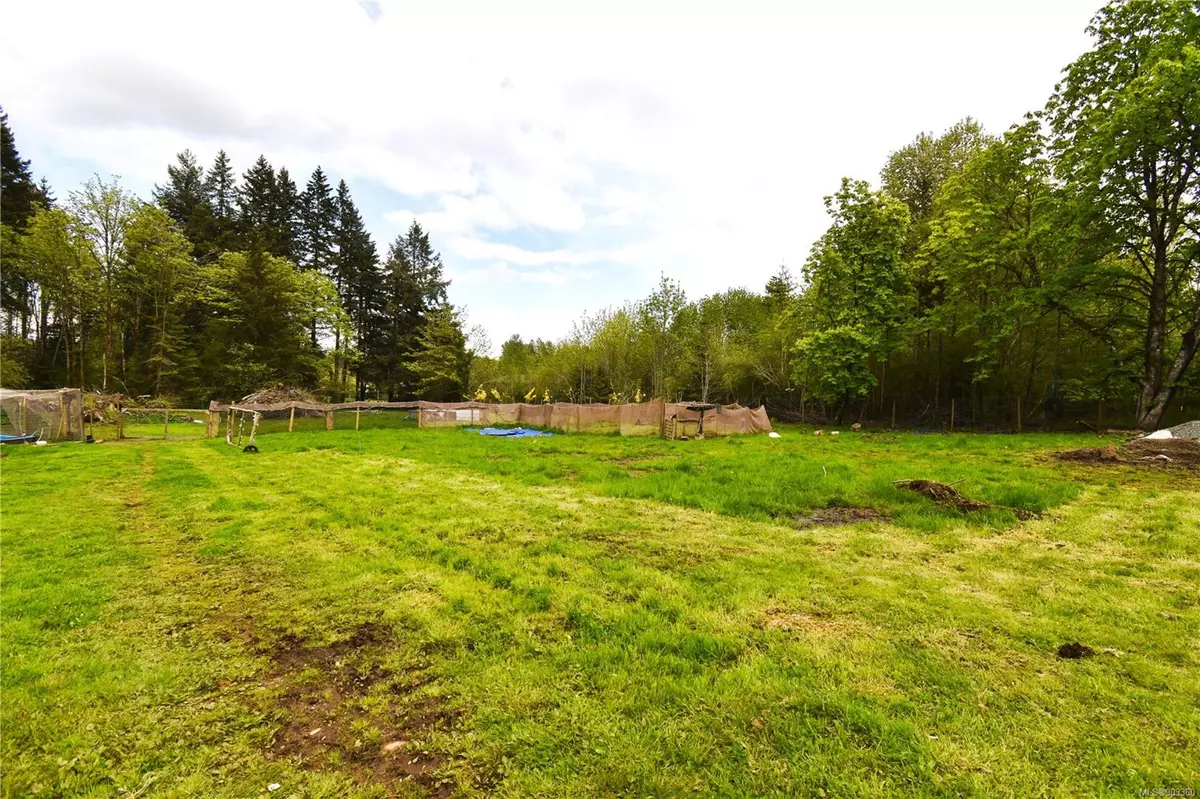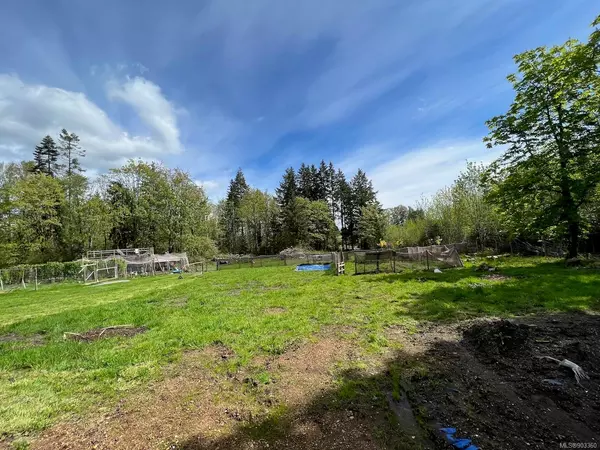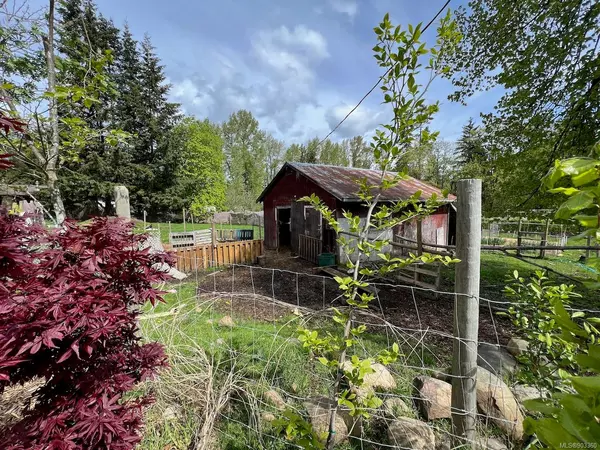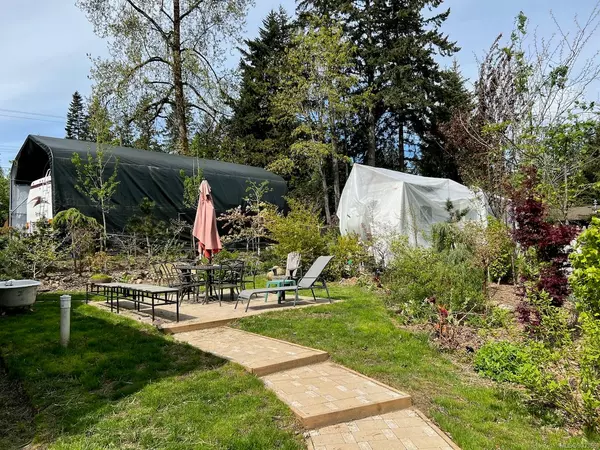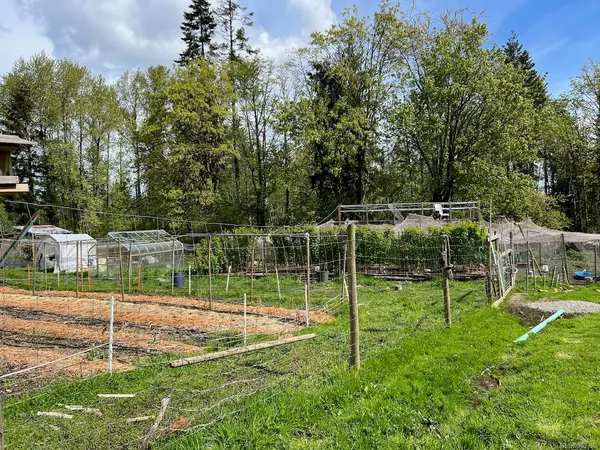
2 Beds
2 Baths
1,070 SqFt
2 Beds
2 Baths
1,070 SqFt
Key Details
Property Type Single Family Home
Sub Type Single Family Detached
Listing Status Active
Purchase Type For Sale
Square Footage 1,070 sqft
Price per Sqft $1,494
MLS Listing ID 903360
Style Rancher
Bedrooms 2
Rental Info Unrestricted
Annual Tax Amount $2,618
Tax Year 2023
Lot Size 4.400 Acres
Acres 4.4
Property Description
Location
Province BC
County Courtenay, City Of
Area Comox Valley
Zoning R-1A
Direction Up Cumberland Road to Arden, right on Arden, second property on right
Rooms
Other Rooms Greenhouse
Basement Crawl Space
Main Level Bedrooms 2
Kitchen 1
Interior
Heating Baseboard, Electric, Heat Pump
Cooling Air Conditioning
Flooring Mixed
Fireplaces Number 1
Fireplaces Type Wood Stove
Equipment Central Vacuum
Fireplace Yes
Window Features Insulated Windows
Heat Source Baseboard, Electric, Heat Pump
Laundry In House
Exterior
Exterior Feature Balcony/Patio, Fenced, Garden
Garage Driveway, Open, RV Access/Parking
Roof Type Metal
Total Parking Spaces 5
Building
Lot Description Acreage, Central Location, Irregular Lot, Quiet Area, Recreation Nearby, Serviced, Shopping Nearby
Faces Southwest
Foundation Poured Concrete
Sewer Sewer Connected
Water Municipal
Architectural Style Contemporary
Structure Type Frame Wood,Insulation: Ceiling,Insulation: Walls,Wood
Others
Pets Allowed Yes
Tax ID 006-221-432
Ownership Freehold
Pets Description Aquariums, Birds, Caged Mammals, Cats, Dogs

“Whether it’s your first apartment or pied-a-terre, a newly developed condo or a waterfront estate, our Advisors will work with you to understand your requirements and achieve your priorities.”
~ Adrian Langereis
